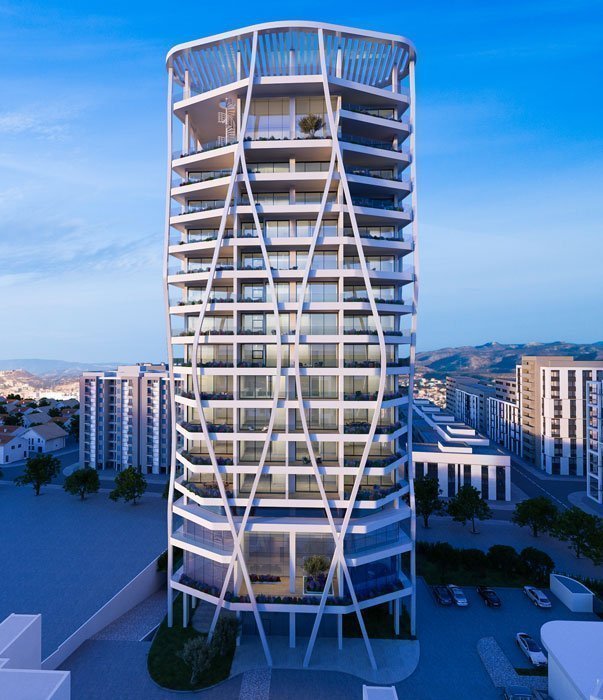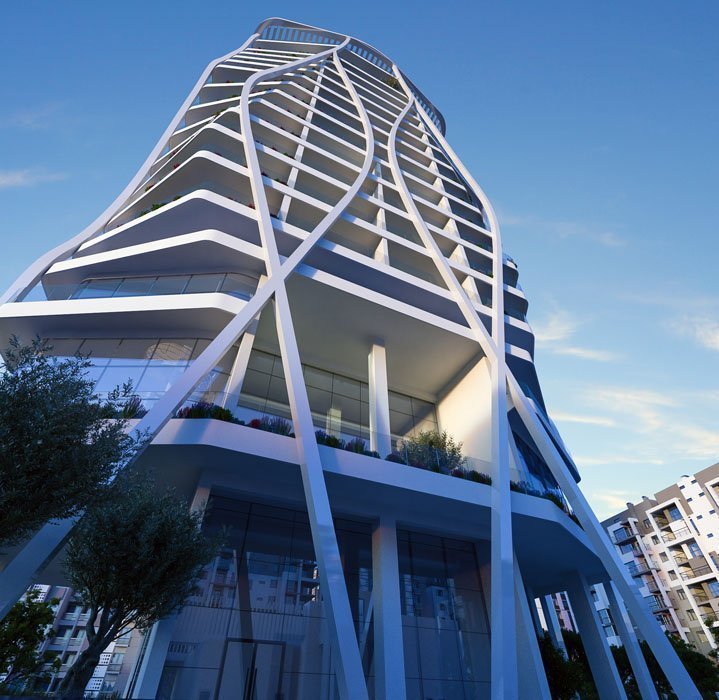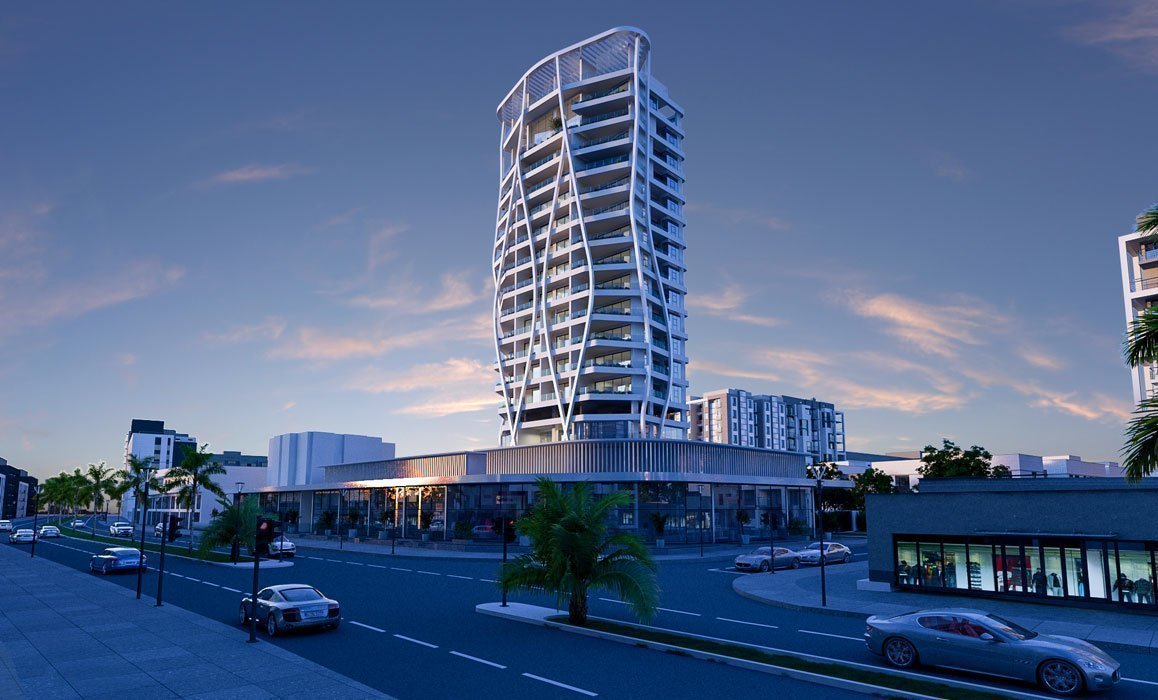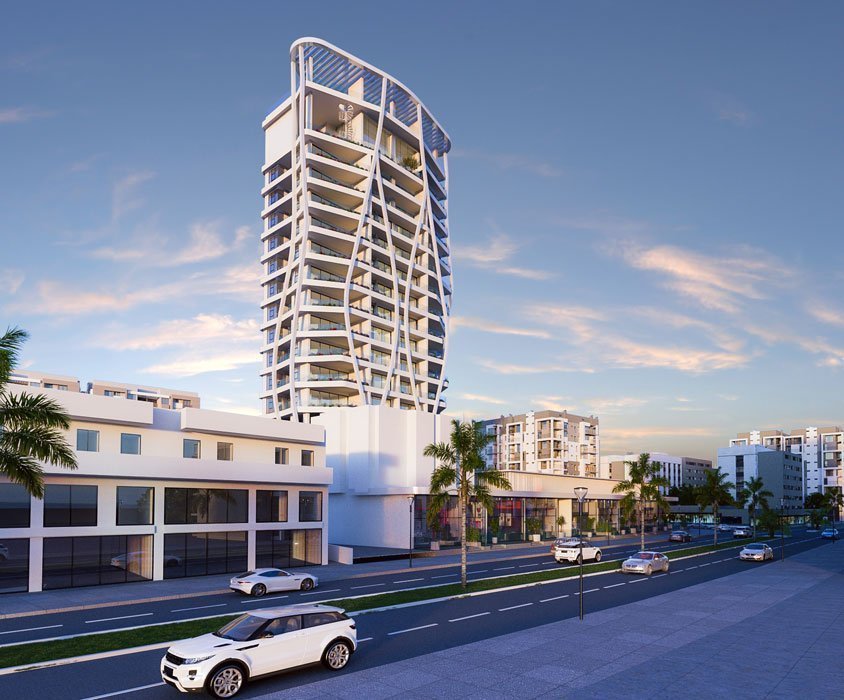MANDARIN PARK
GERMASOGEIA
CLIENT
MANDARIN PARK LTD
YEAR
2018-
3D IMAGES
EXPOSI 3D
The proposed redevelopment of an existing block in the heart of the Germasogeia tourist area focuses on two main actions: a. the refurbishment of the existing shops that are situated along the coastal avenue, along with the demolition of the abandoned floors on top, and b. the design of a new, 16-floor residential tower situated in the “back yard” of the property.
The design of the residential tower follows a contemporary language creating a new, parametrically structured façade which opens up strategically towards the south, offering good orientation and clear views to the coast. With a double-height lobby and the positioning of the common, recreational and spa areas on the first two floors, the residential floors rise well above the existing shops in the front, so that none of the apartments has a blocked view. The proposal also includes new landscaped areas and an enlarged basement carpark.





