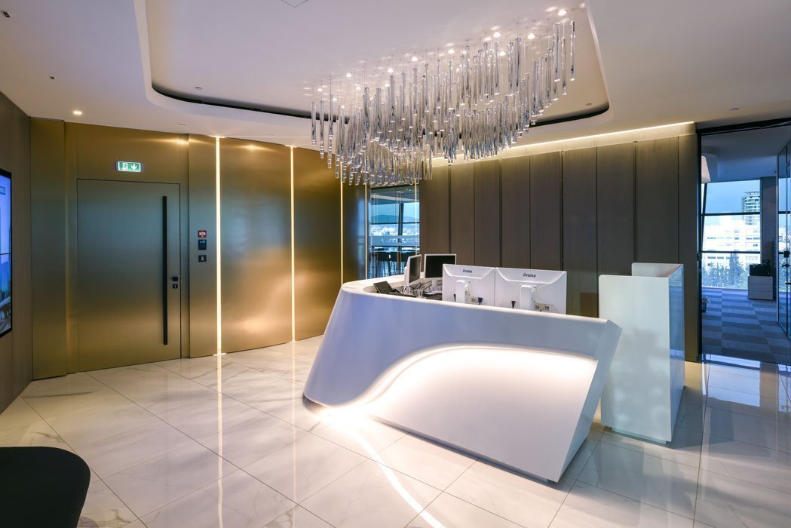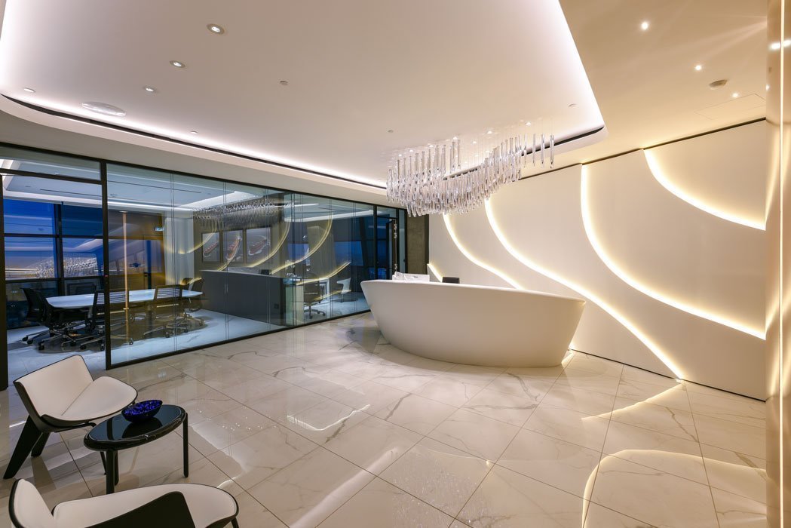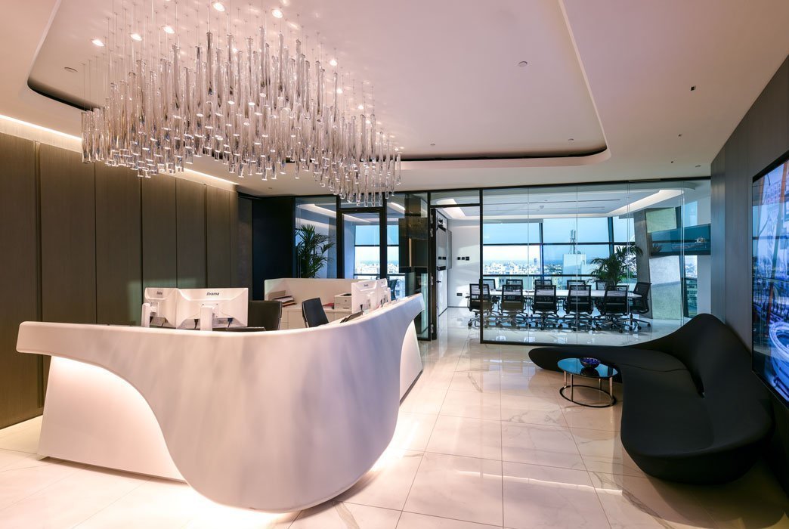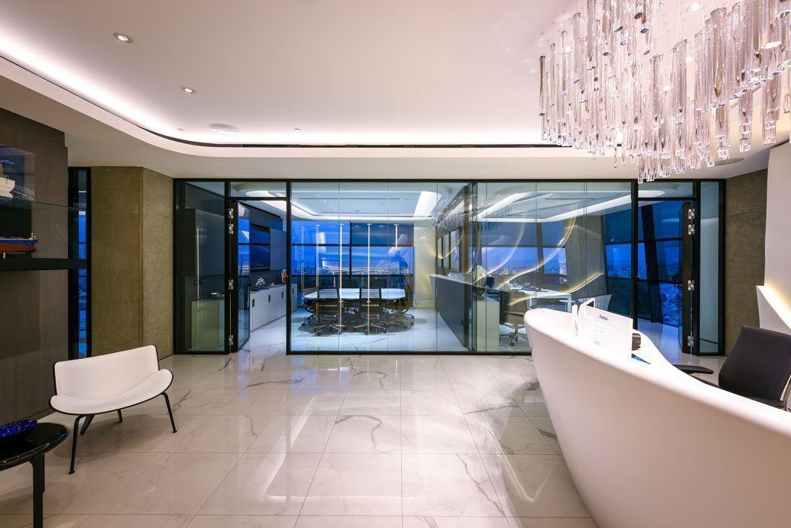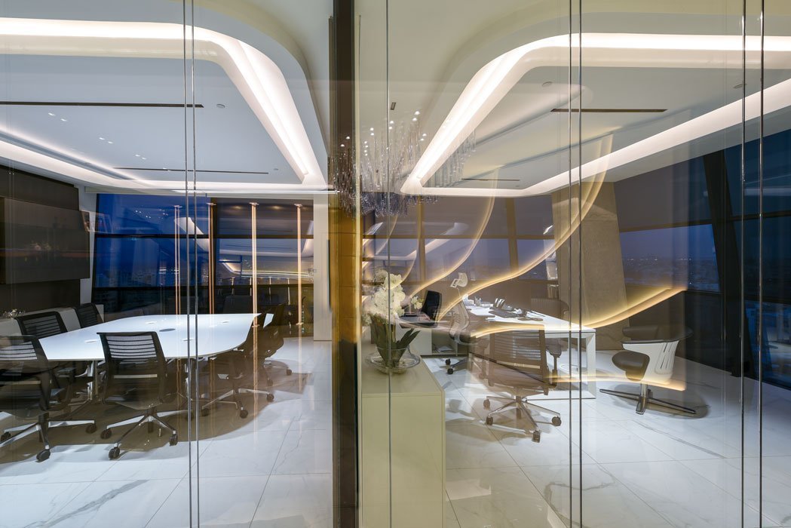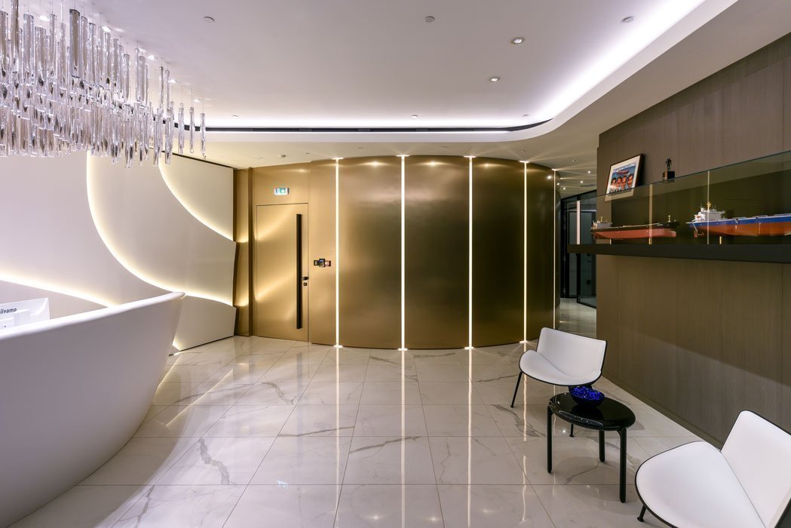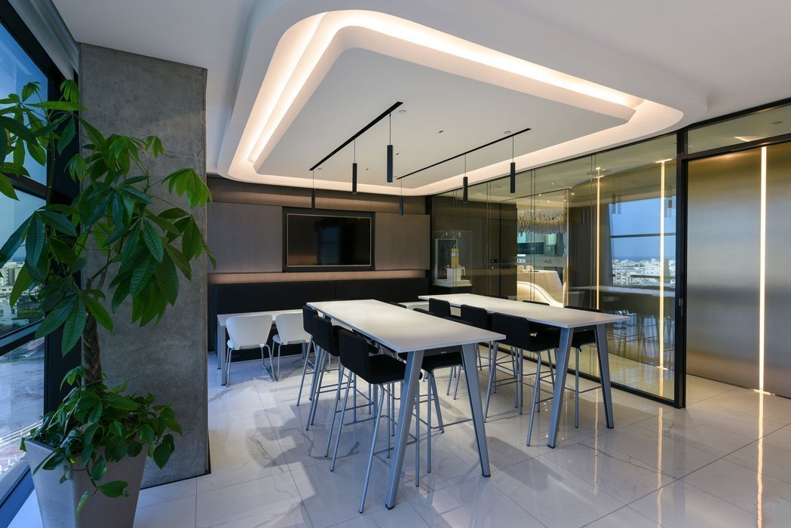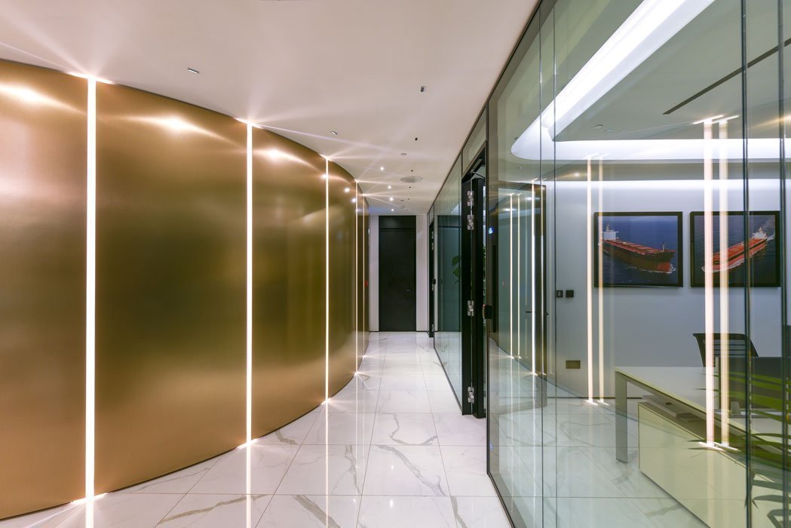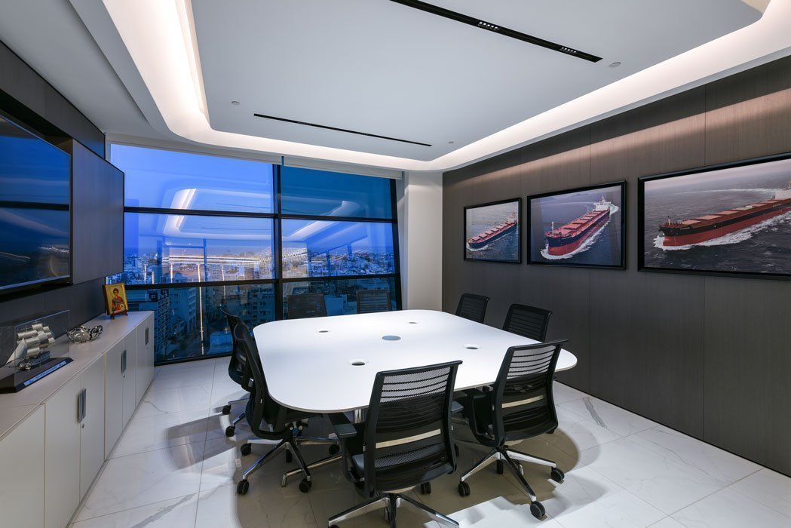SAFEBULKERS OFFICES
LIMASSOL
CLIENT
SAFEBULKERS
YEAR
2017-2018
PHOTOGRAPHY
CHARIS SOLOMOU
Flowing, dynamic, curving lines that resonate the exterior geometry of the building, form the concept of the interior design for the offices of Safebulkers shipping company. The offices occupy the top four floors of the Safebulkers tower and include separate lobby areas, private offices, open working areas, conference and breakout rooms.
The design focuses on the creation of an innovative, state-of-the-art workplace offering the latest tendencies in hi-tech office space requirements. At the same time, the scholastic selection of materials and interior systems that were meticulously combined with carefully designed lighting and acoustics, aim to offer a luxurious experience to the users and visitors.
The same concept of flow and movement was followed in the design of the custom-made reception desks in the two of the four floors. To create the desired monolithic result, corian solid surface was used. The same material was also used to create the undulating effect on the background wall, reminiscent of the sea waves that reference the company’s area of business. Custom designed hand-made crystal lighting installations complete the striking image upon entering the executive floors.

