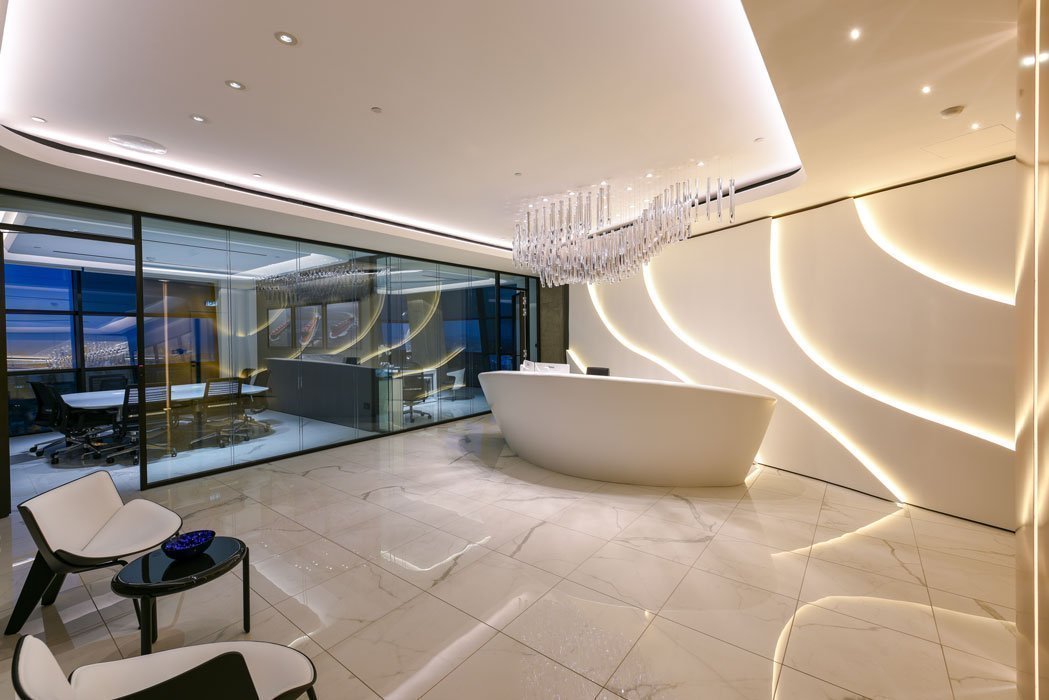In today’s fast-paced work culture, creating an office environment that maximises productivity is essential for businesses. One key aspect of achieving this goal is effective space planning. Thoughtful space planning strategies can enhance collaboration, encourage creativity, and foster a positive work atmosphere. The experts of Cyprus architecture share some proven techniques for space planning in office environments to boost productivity.
Embrace Open and Collaborative Spaces
Gone are the days of isolated cubicles and closed-off offices. Modern office design emphasises open and collaborative spaces that facilitate communication and teamwork. Employees can easily interact, exchange ideas, and collaborate on projects by implementing an open floor plan.
Incorporating shared workstations, breakout areas, and communal meeting rooms can encourage spontaneous discussions and enhance collaboration.
Consider Activity-Based Workspaces
Activity-based workspaces offer flexibility to employees by providing various areas tailored to different work activities. These spaces may include quiet zones for focused individual work, collaborative areas for group projects, and casual rooms for informal meetings or relaxation.
By offering a variety of work environments, employees can choose the setting that best suits their tasks, leading to improved productivity and satisfaction.
Optimise Natural Light and Biophilic Design
Natural light has a profound impact on employee well-being and productivity. Incorporate large windows, skylights, or light wells to maximise the amount of natural light in the office.
Exposure to natural light can enhance mood, reduce eye strain, and regulate circadian rhythms. Additionally, integrating biophilic design elements, such as indoor plants and raw materials, can create a connection to nature, which has been shown to boost creativity and reduce stress levels.
Efficient Space Organization
According to the architects in Limassol, efficient space organisation is crucial for a productive office environment. Consider the flow of people and activities when planning the layout. Position frequently used areas, such as printers or breakrooms, in easily accessible locations to minimise disruption and save time.
Use ergonomic furniture to promote employee comfort and prevent musculoskeletal issues. Well-organized storage solutions and designated spaces for equipment and supplies can also reduce clutter and create an orderly atmosphere.
Incorporate Quiet Zones and Privacy
While collaboration is vital, providing spaces for focused work and privacy is equally important. Designate quiet zones or individual work pods where employees can concentrate without distractions.
Implementing sound-absorbing materials, such as acoustic panels or noise-cancelling systems, can help create a peaceful environment. Balancing communal areas with quiet zones allows employees to switch between different work modes and maintain productivity.
Technology Integration
In today’s digital age, integrating technology seamlessly into the office environment is crucial for productivity. Incorporate well-placed power outlets, charging stations, and wireless connectivity throughout the office to support using laptops, tablets, and other devices. Consider implementing intelligent technology solutions, such as automated lighting and climate control, to enhance comfort and efficiency.
Space planning in office environments plays a pivotal role in maximising productivity. By implementing these space planning strategies and collaborating with Cyprus architects, businesses can foster a productive and harmonious office environment that inspires employees to perform their best.

