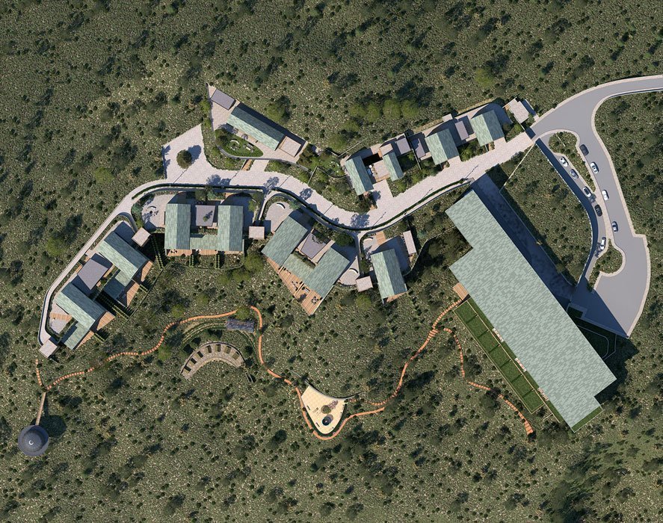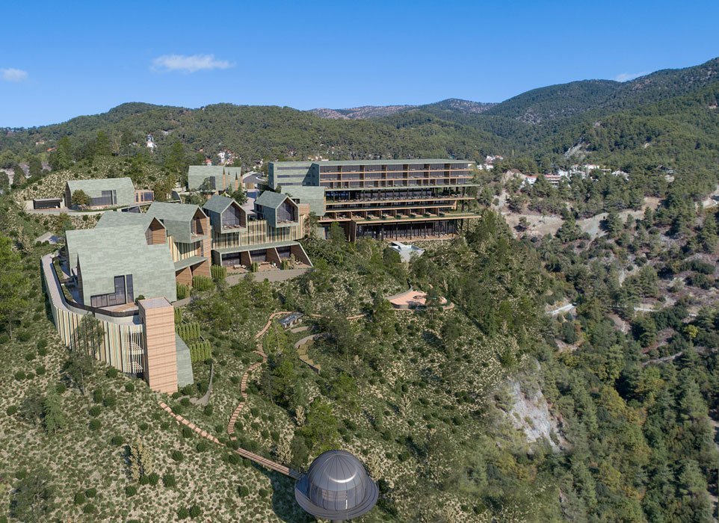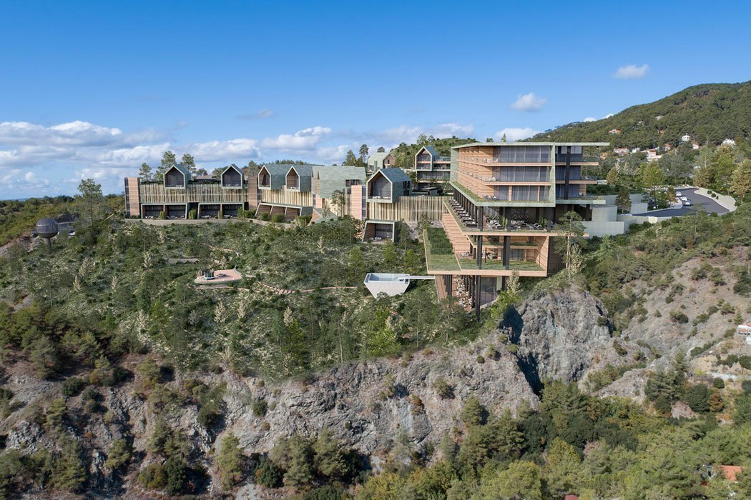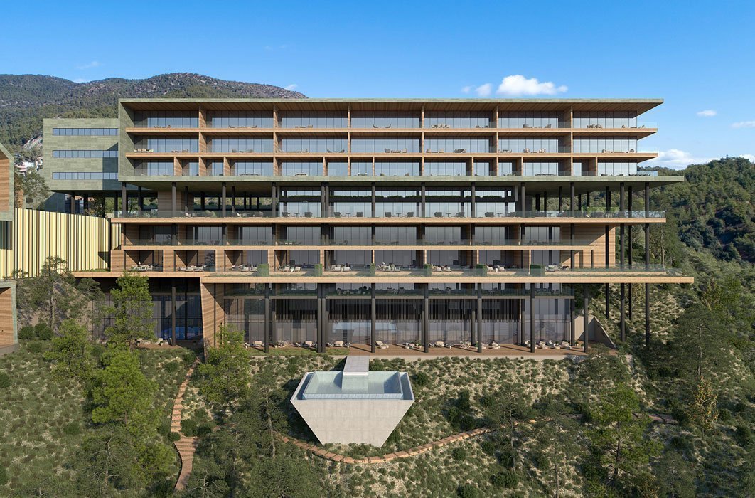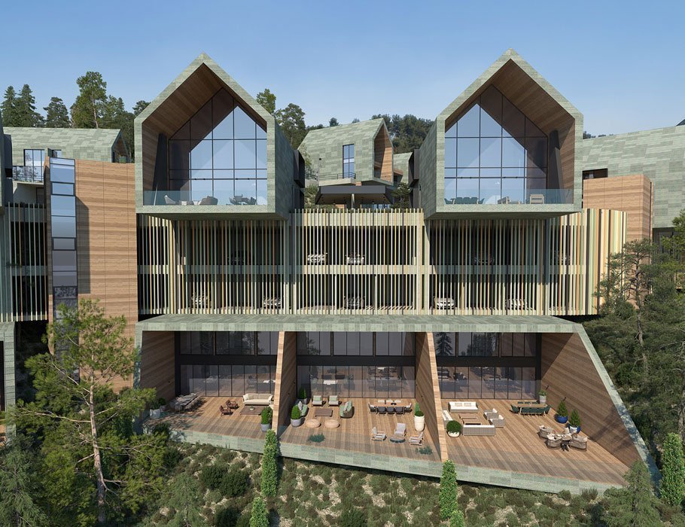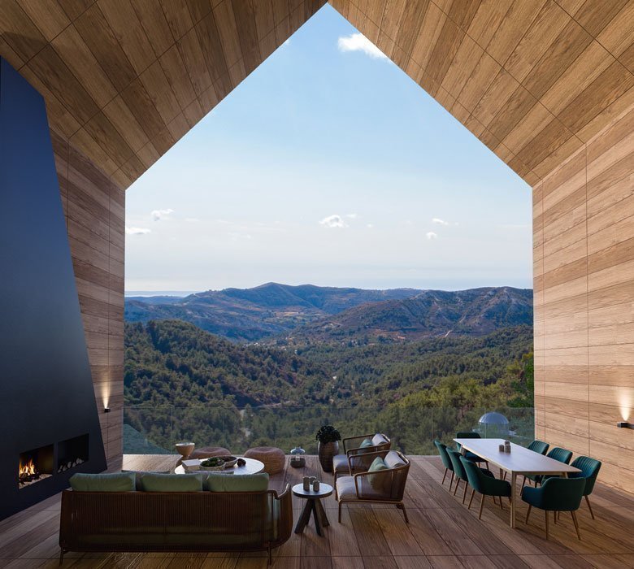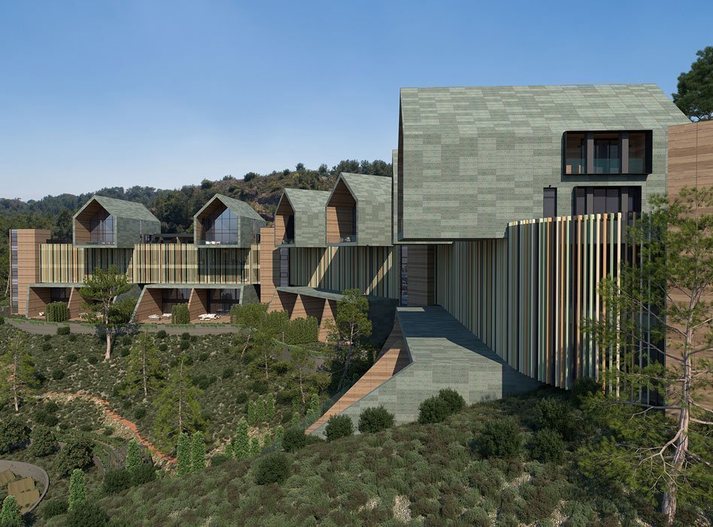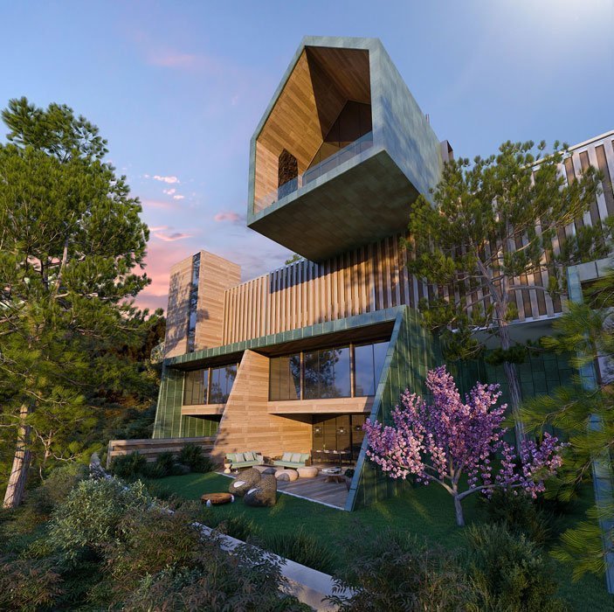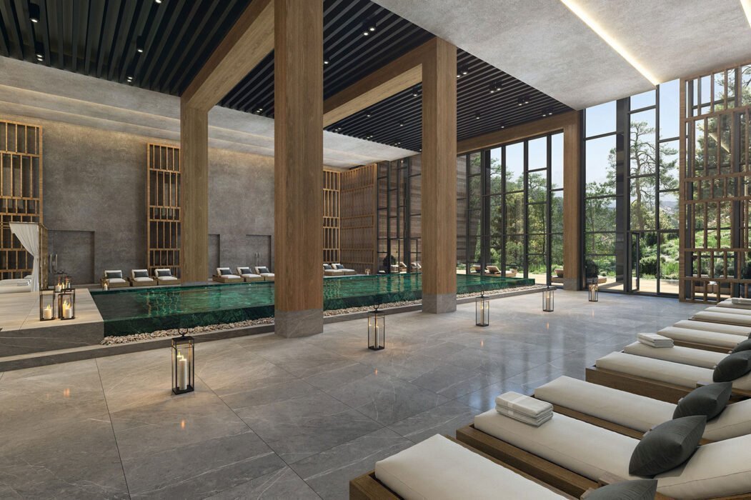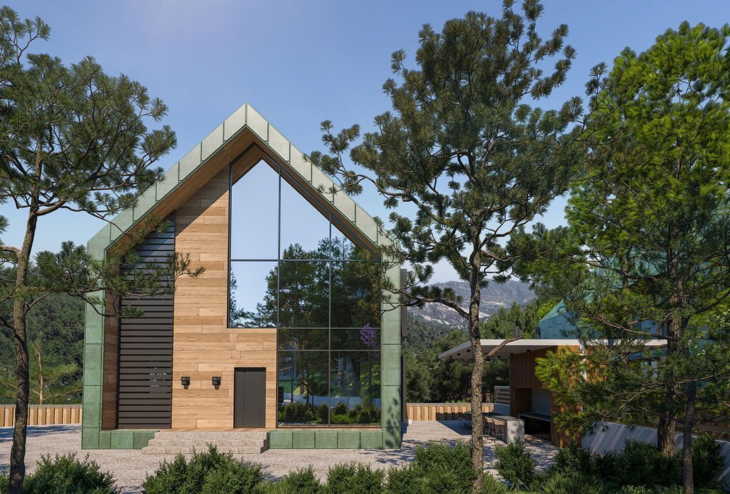GURU
PLATRES
CLIENT
DTA
YEAR
2019-
3D IMAGES
EXPOSI 3D
The resort is located 1,065 meters above sea level in the picturesque village of Platres and is surrounded by gently undulating trails through the forest and beside the scenic Millomeris waterfalls.
The proposal comprises a unified residential development with a variety of supportive facilities and the provision of social, cultural, sports services, with recreation and leisure areas. The main building volume consists of 9 floors including 46 apartments, wellness areas, a gym, locker rooms, a swimming pool and a sports area. 22 more independent housing units with three different typologies complete the program of the development.
The masterplan was designed in a way that all the built elements are blended with the existing, amphitheatrically sloped terrain and the distinctive local landscape. The materiality of all the building cladding was also carefully selected to match the local palette without distracting.

