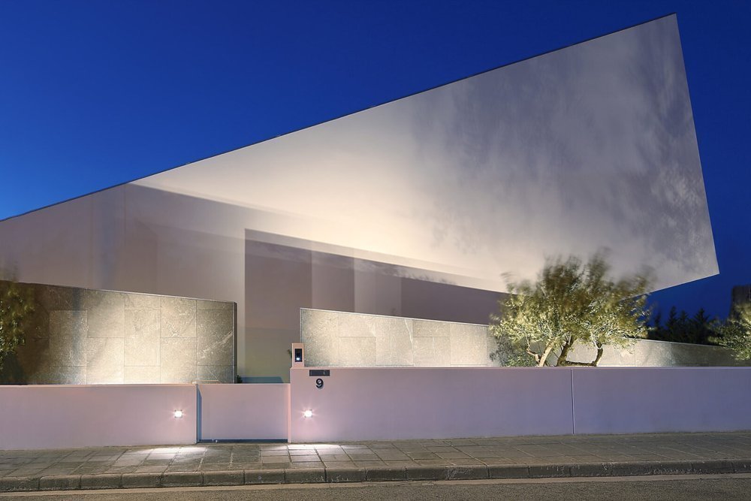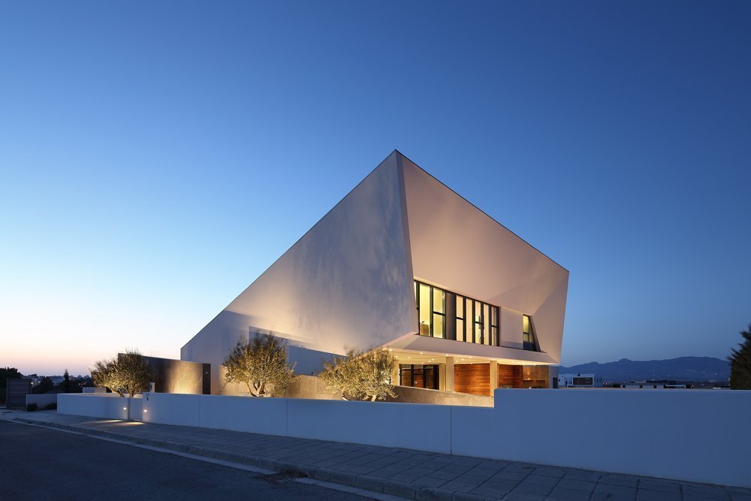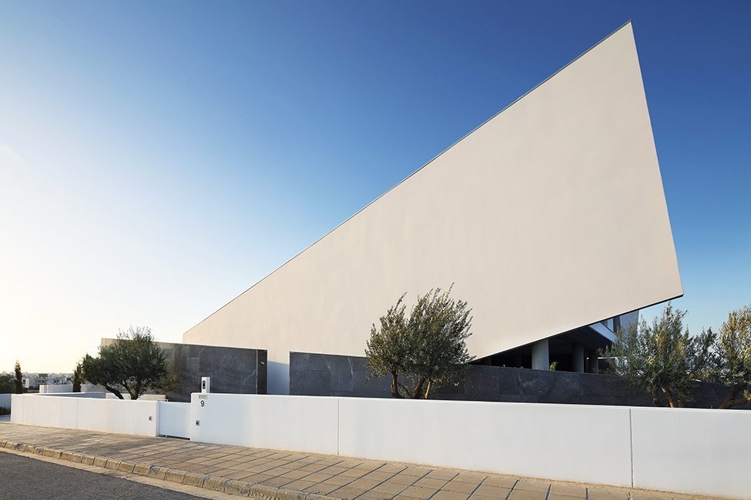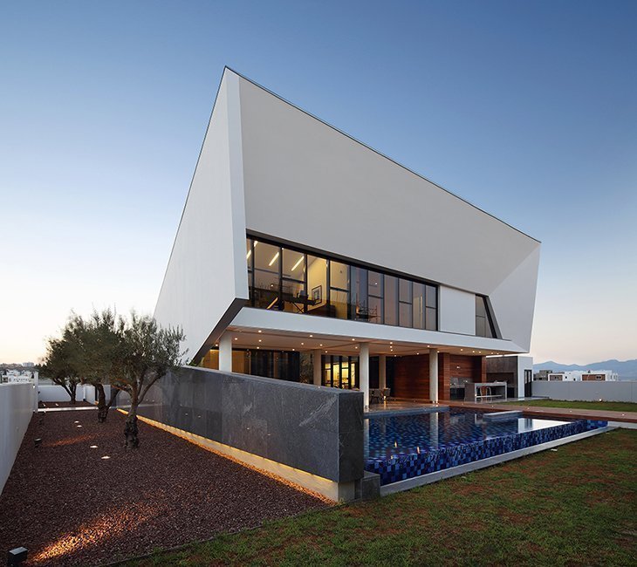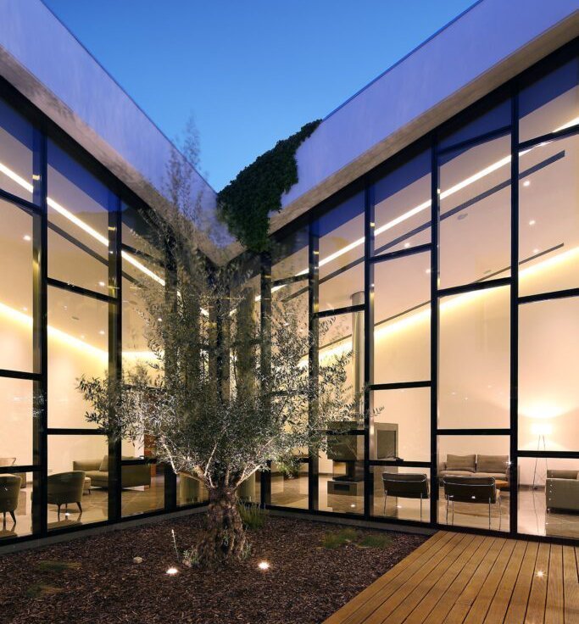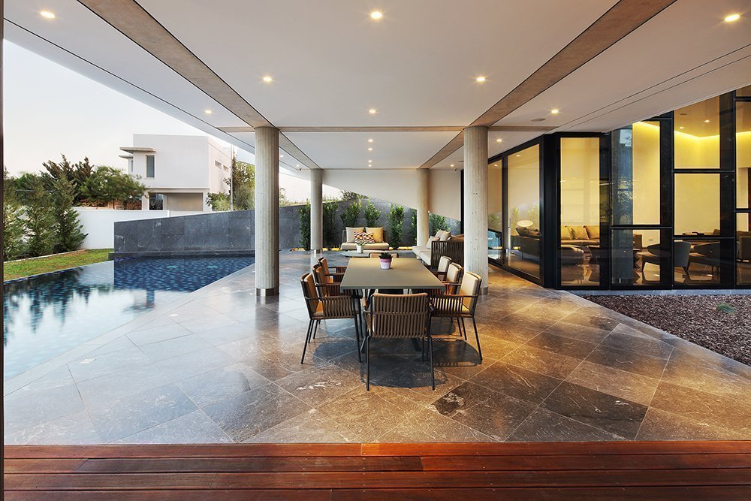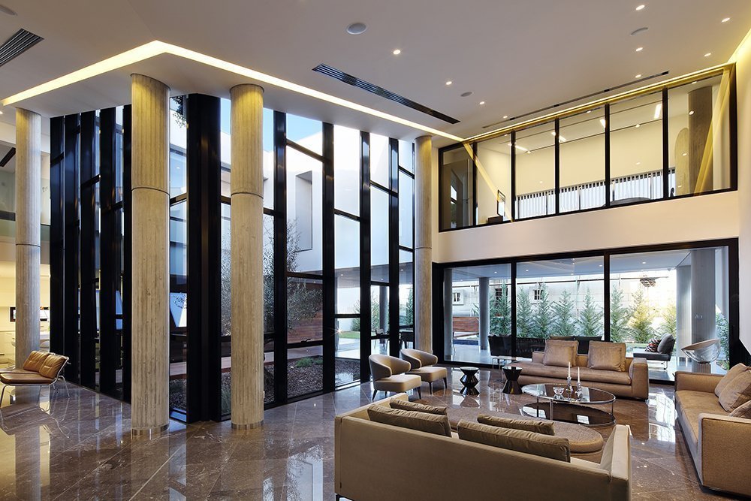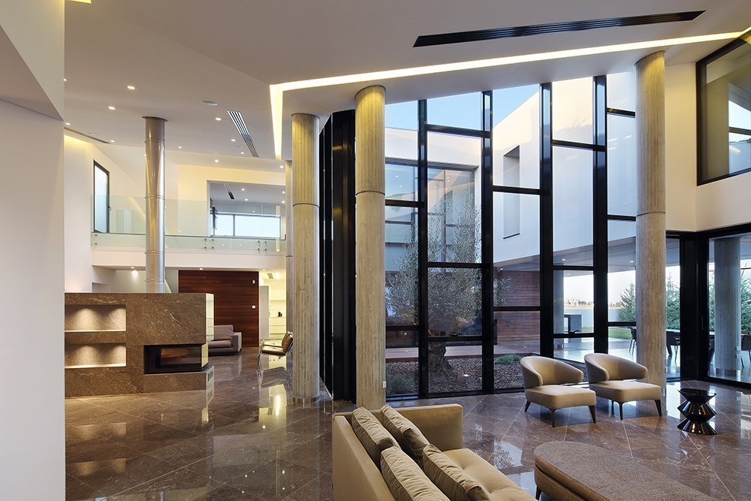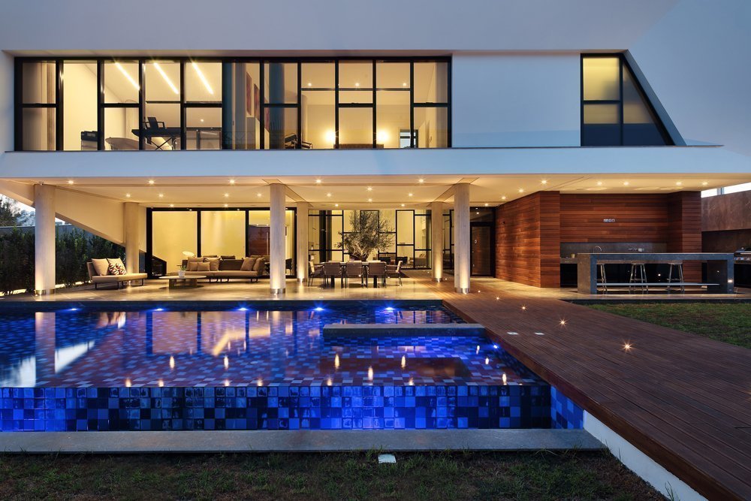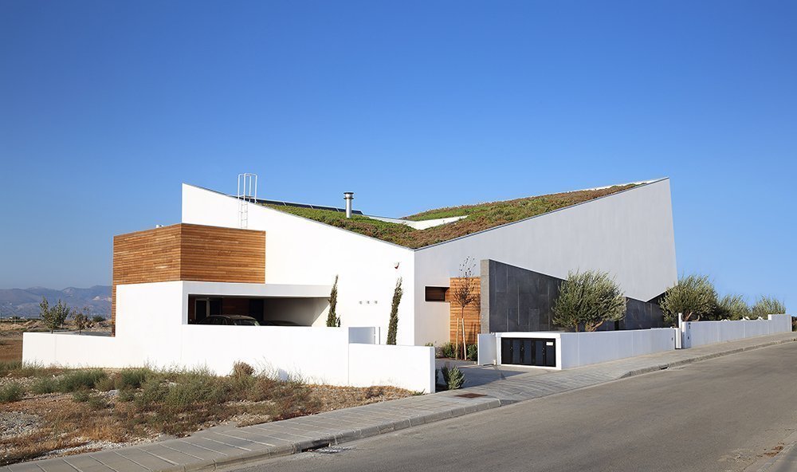RESIDENCE EL1109
AGLANTZIA
CLIENT
PRIVATE
YEAR
2011-2015
PHOTOGRAPHY
CHRISTOS PAPANTONIOU
The design of the house located at the eastern end of Nicosia is developed around two axes:
a. the integration of the building volume in the nearby landscape and b. creating an introverted environment with an internal microclimate. Therefore, the building volume of the house is organized in a "U" shape around an inner patio which is enclosed by the main uses and forms the main reference element from all parts of the house, both on the ground and on the first floor where the bedrooms are located.
The way in which the patio is surrounded on the ground floor and first floor but also its association with the swimming pool through a covered outdoor area, contributes to the creation of several spatial qualities in and out of the house, thus blurring the boundaries between inside and outside.
The building as a volume has references to the nearby plateau of Aronas, while the creation of the sloping green roof contributes both to the integration of the volume of the building in the natural landscape as a continuation of local vegetation at a higher level, and to the creation of a micro-environment and improvement of the microclimate.

