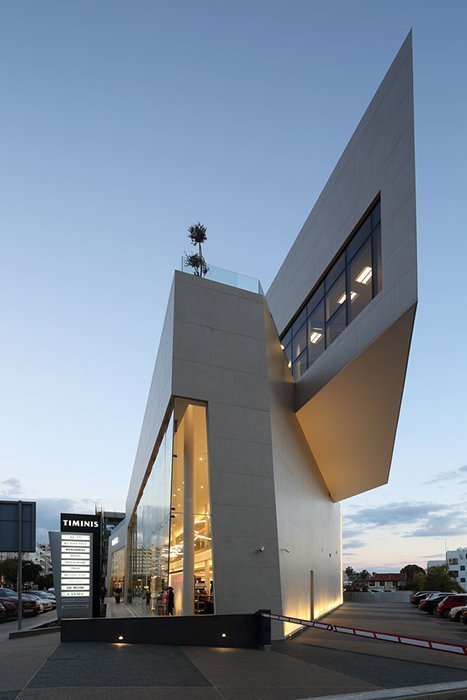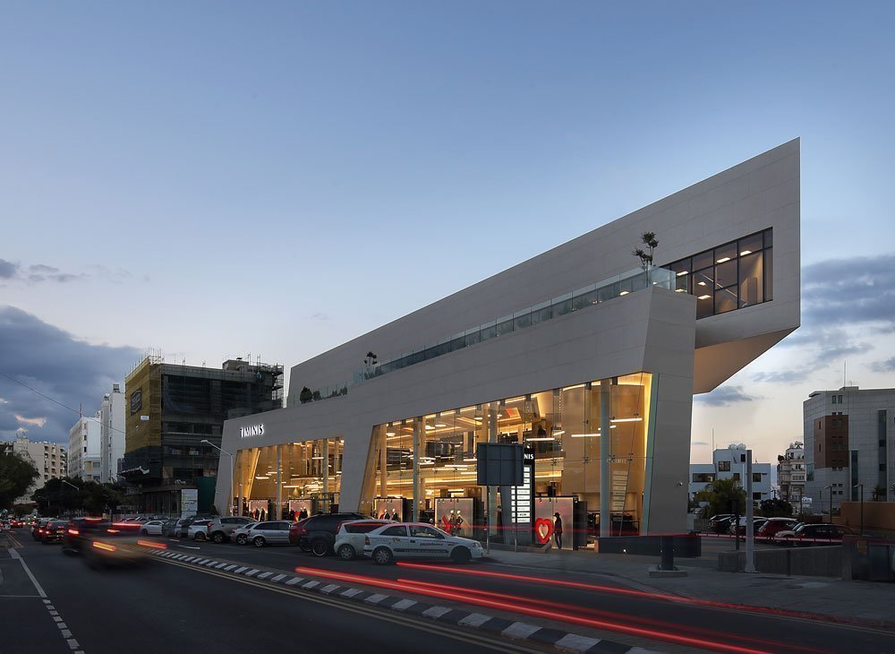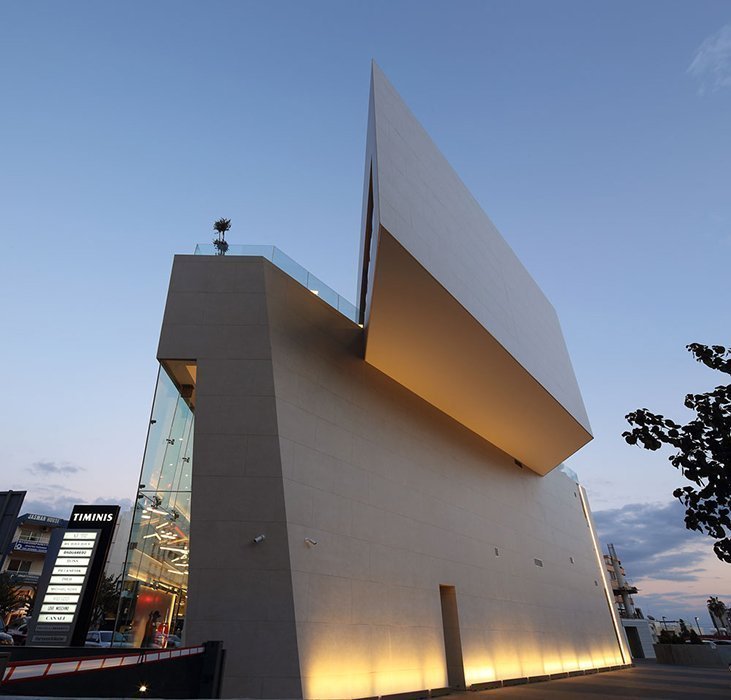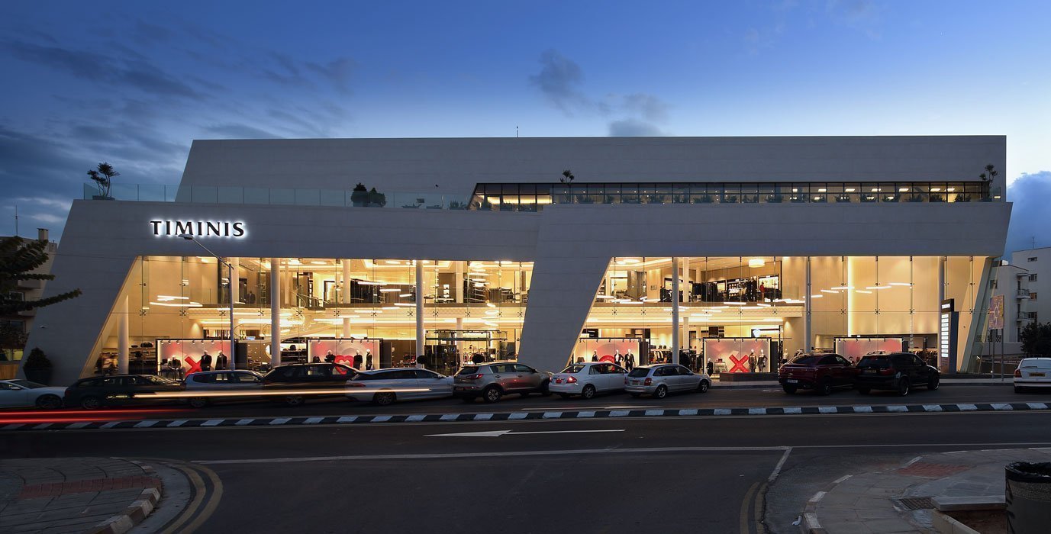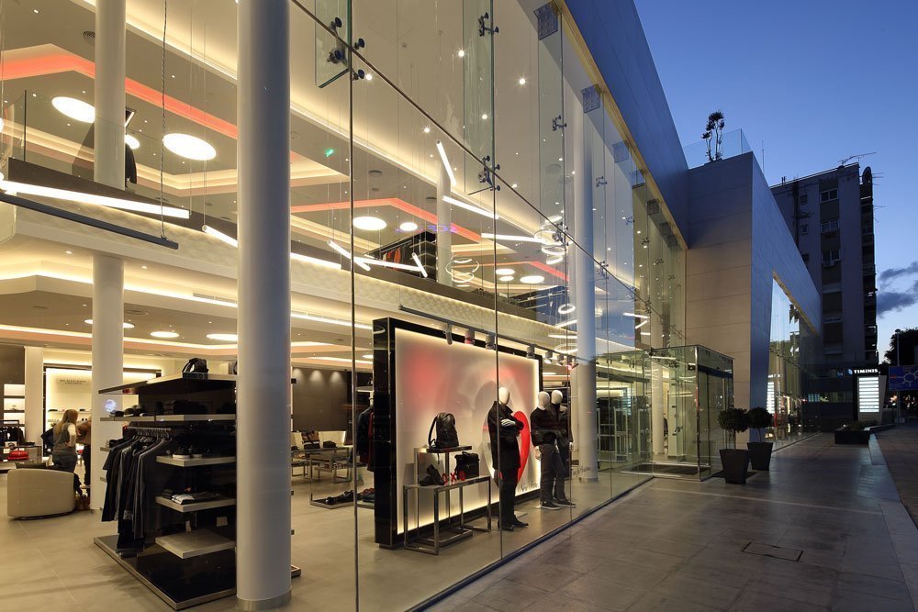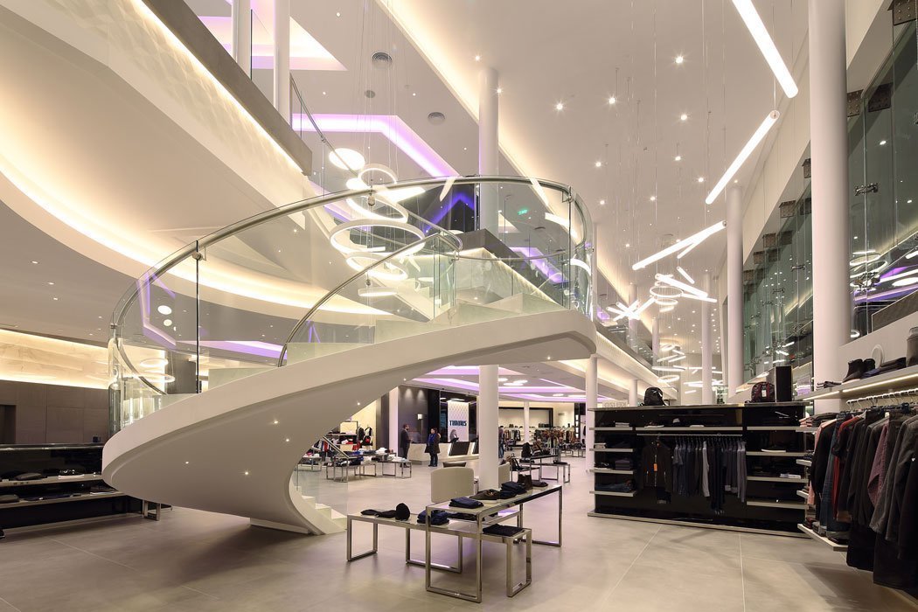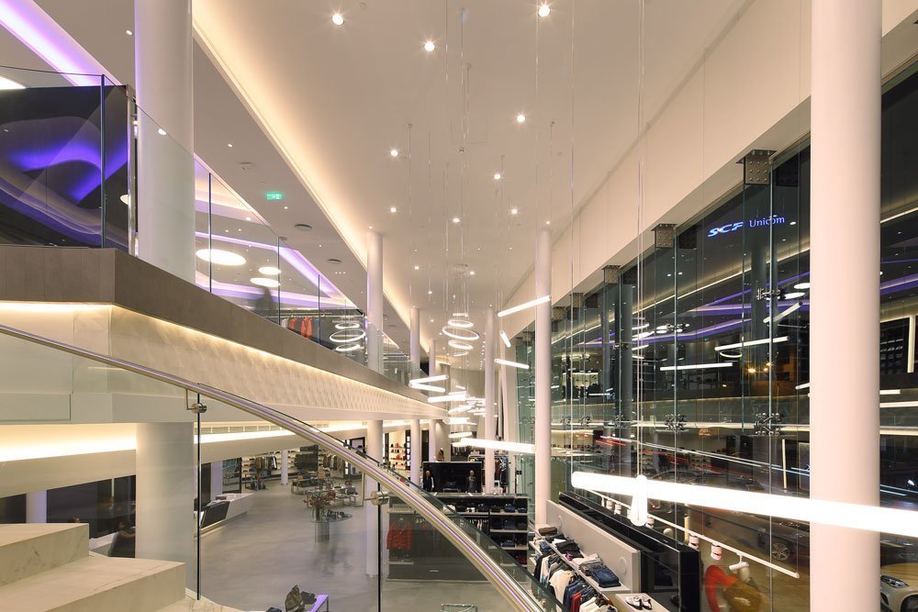TIMINIS
LIMASSOL
CLIENT
M.G. TIMINIS
YEAR
2013-2016
PHOTOGRAPHY
CHRISTOS PAPANTONIOU
The building is situated in one of the main commercial axes of the city. The aim was to create a building that will house a new flagship store as well as the offices for the company, which is one of the main representatives of luxury clothing brands in Cyprus.
The design of the building aims to take advantage of the plot geometry in order to maximize the street-facing windows and create a strong image which will represent the exclusivity of the products that the company retails. Therefore, the design concept derives from the quarrying and carving of precious stones, from a monolithic block into a timeless piece of jewellery with a unique geometry. Thus, the form sculpting of the building followed the idea of the transformation of a massive element into three primary entities: a. the men’s retail area, b. the women’s retail area and c. the offices and auxiliary spaces. The first two entities are located in the ground floor and mezzanine whereas the third area is situated on the first floor. The three entities are both geometrically distinct from the exterior of the building, but at the same time they create a uniform polymorphic mass.
In terms of materiality, apart from the fully glazed, 6m high windows facing the main street, the whole building is clad in ceramic slabs, in order to unify the different geometries and enhance the idea of the carved monolithic block. The structure of the building is made of steel to achieve the desired large spans and complex geometric forms.

