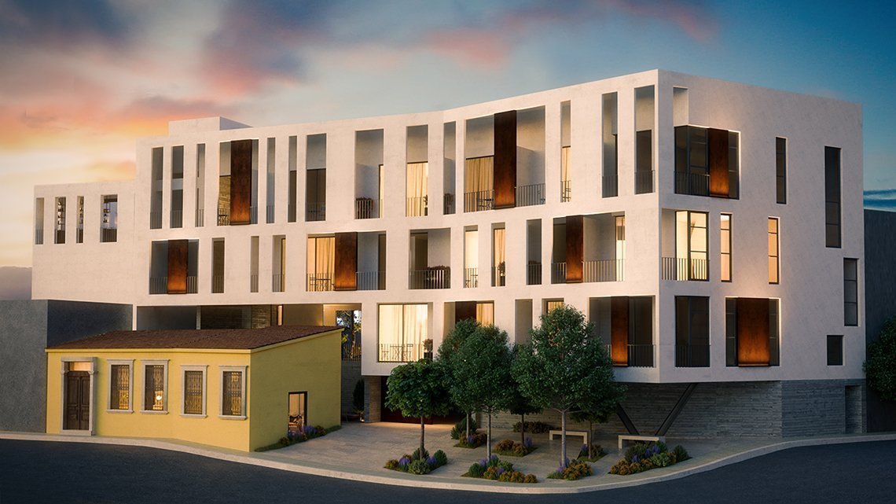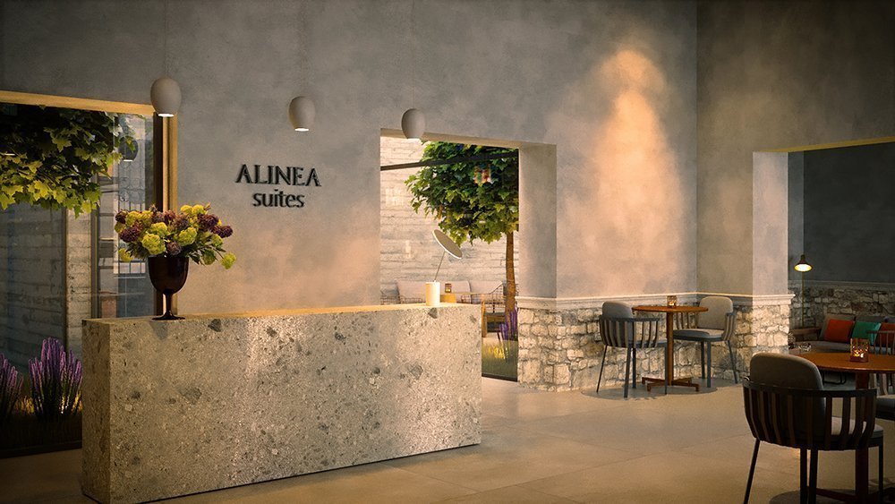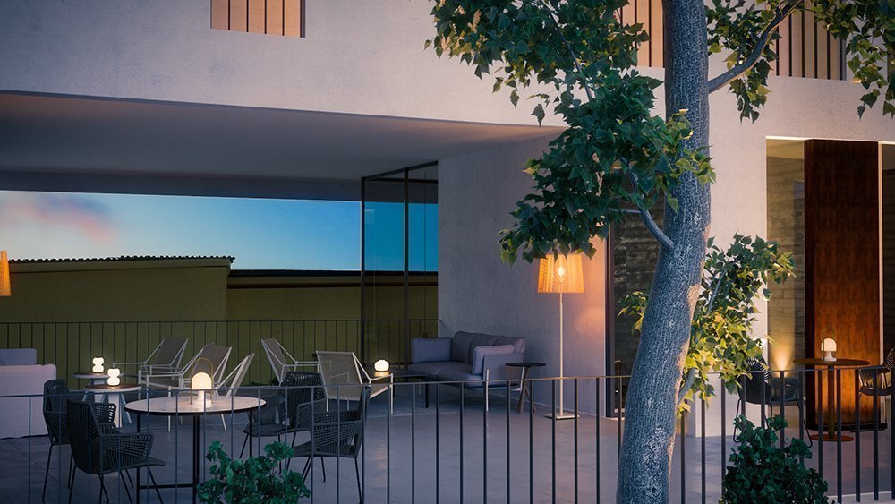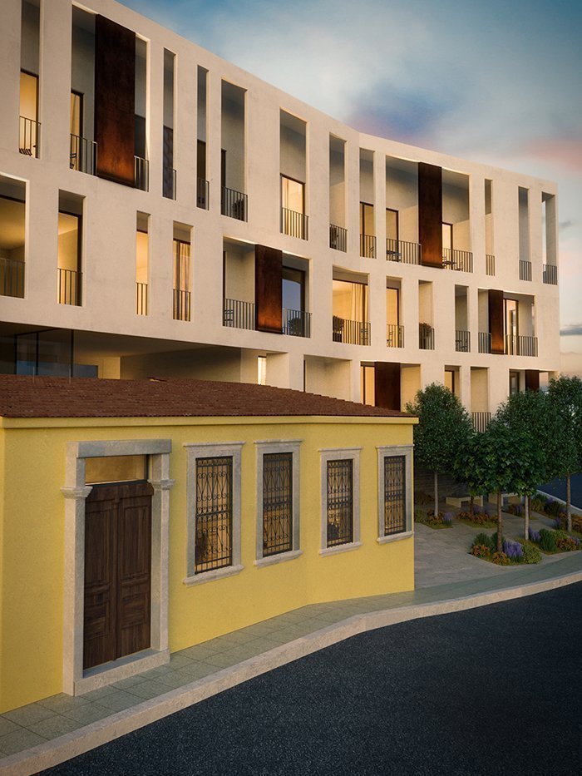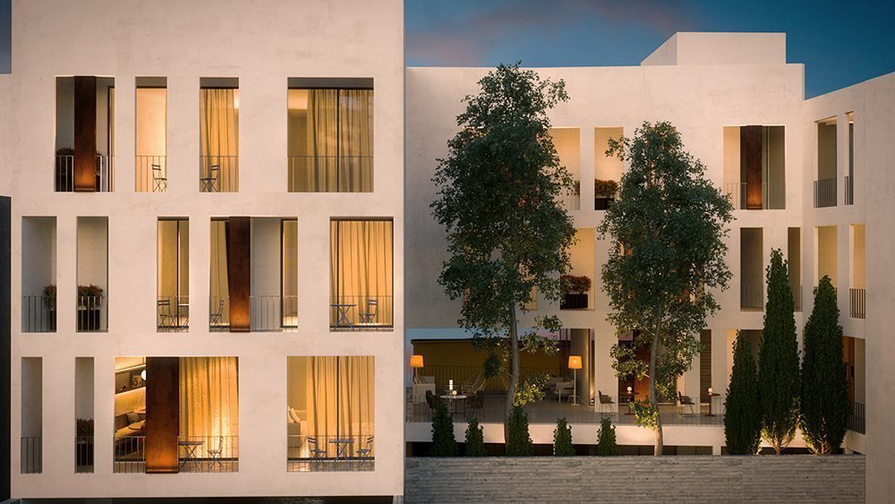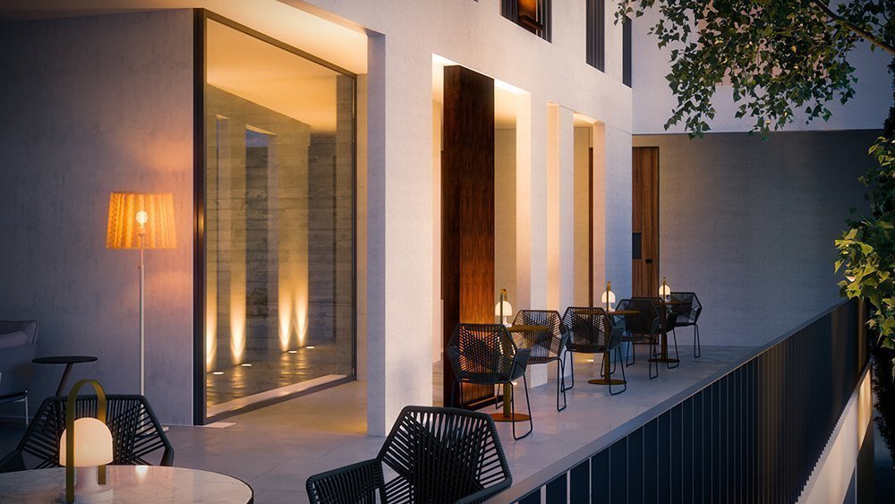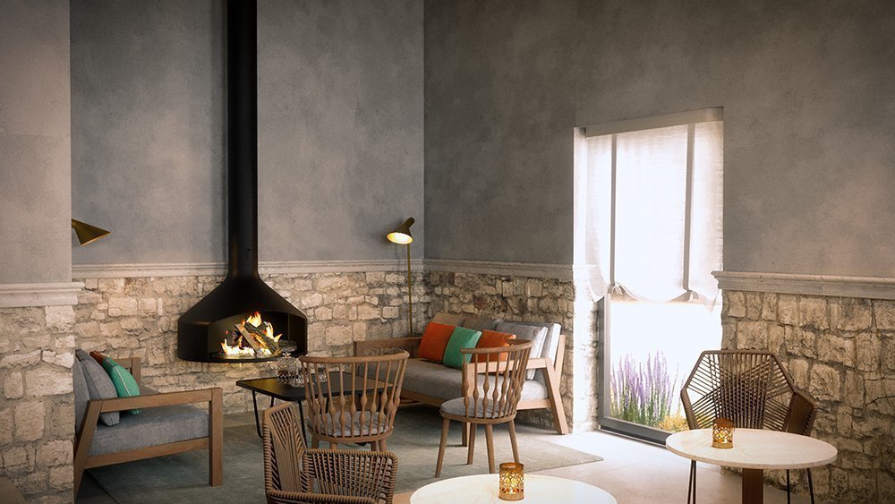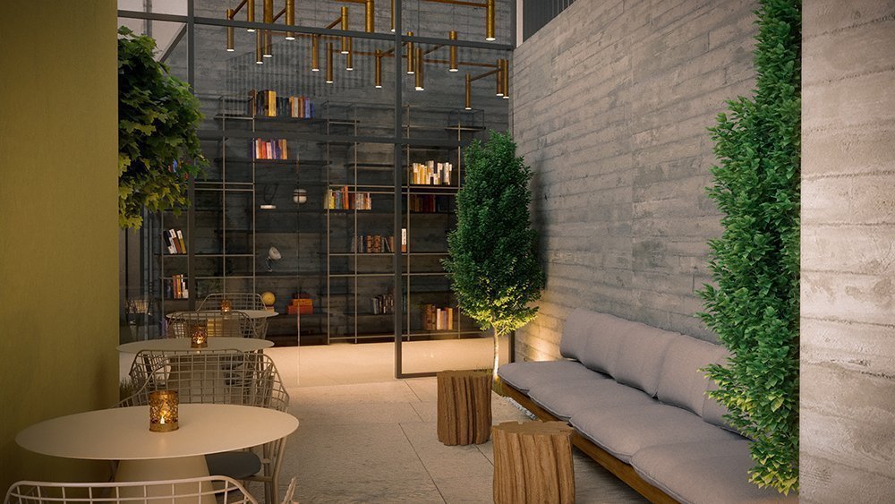ALINEA SUITES
LIMASSOL
CLIENT
COMPASS DEVELOPERS
YEAR
2017-2020
3D IMAGES
PANSES CGI
The development is located in the center of Limassol, in the parish of Katholiki, at the junction of Hellados and Leonidou streets. The plot is part of the central urban fabric of Limassol, in a densely populated area of special character. On the plot is an existing listed building, which is being repaired and integrated into the whole development. Also, on the west side of the plot, there is a listed front door with a small room, which is used as a second entrance to the parking lots.
The complex consists of three floors with a total of 30 studios. Additionally, lobby services are provided as well as shared seating areas on the ground floor and first floor. On the third floor there is a shared roof garden with a swimming pool and a meeting place. Parking spaces are also located on the ground floor.
An attempt is made to integrate the development into the urban fabric by creating a ‘plaza’ space, where an interactive relationship is developed between the listed and the new building. The design and placement of the new building in which the apartments will be located is done in such a way that it does not overshadow the listed building but acts as a background and highlights it. Taking advantage of the special geometry of the land, the building complements the urban fabric by creating indoor open spaces for natural light and ventilation. Near the Preserved building and in the new building, a gap of 2 floors is created in order to keep a sufficient distance from the preserved, but also to connect the square with the inner courtyards through visual corridors. The connection of the two buildings is made through a glass canopy.
The space of the listed building is used as an entrance / lobby area for the studios. The philosophy that governs the design is the respect for its original form but at the same time the proper maintenance and the creation of the most functional space possible.

