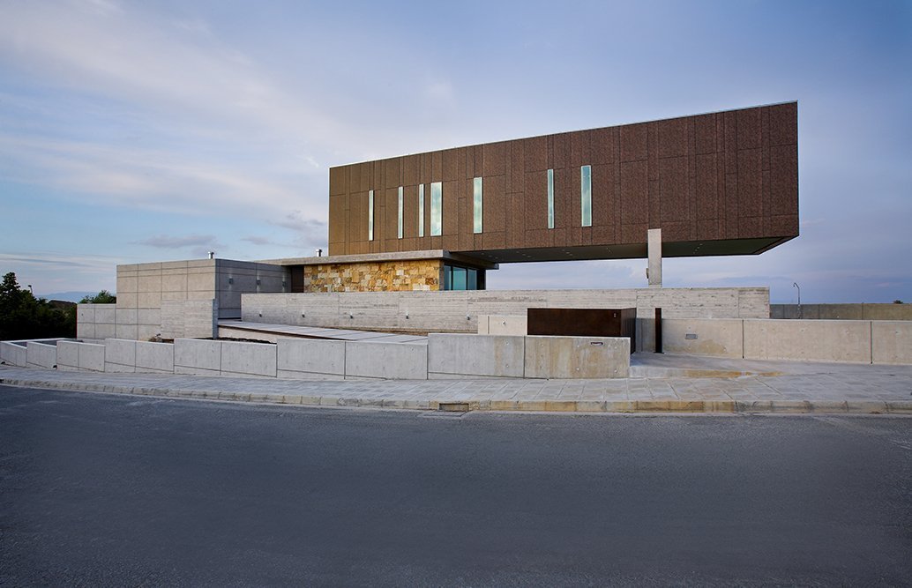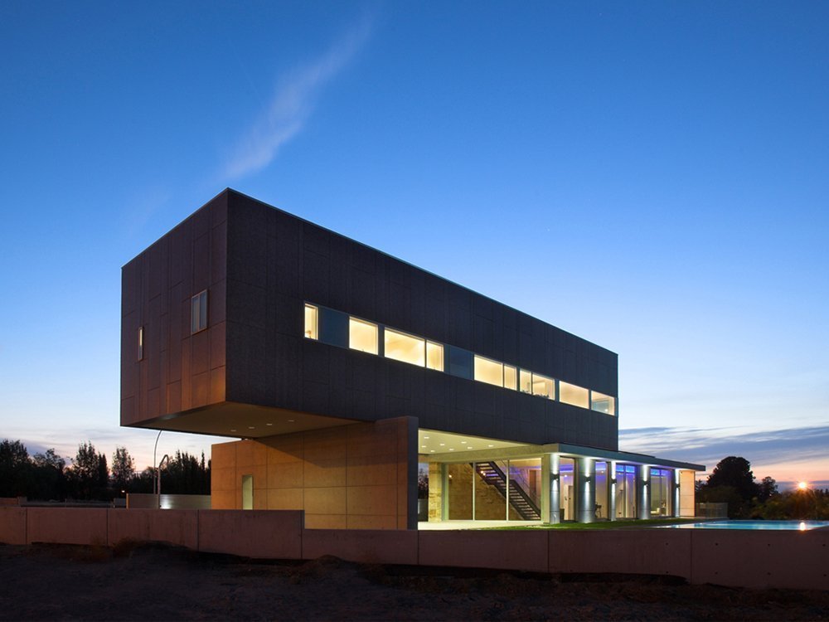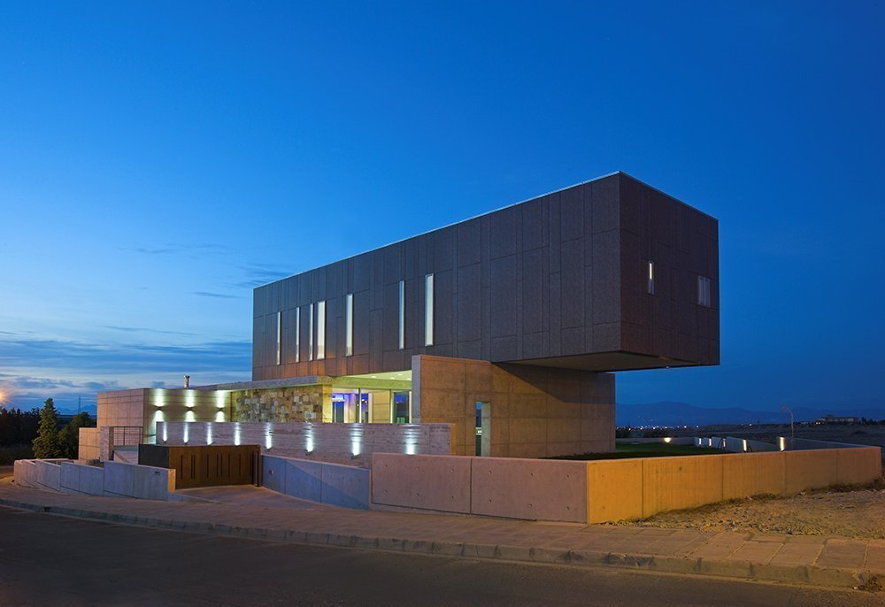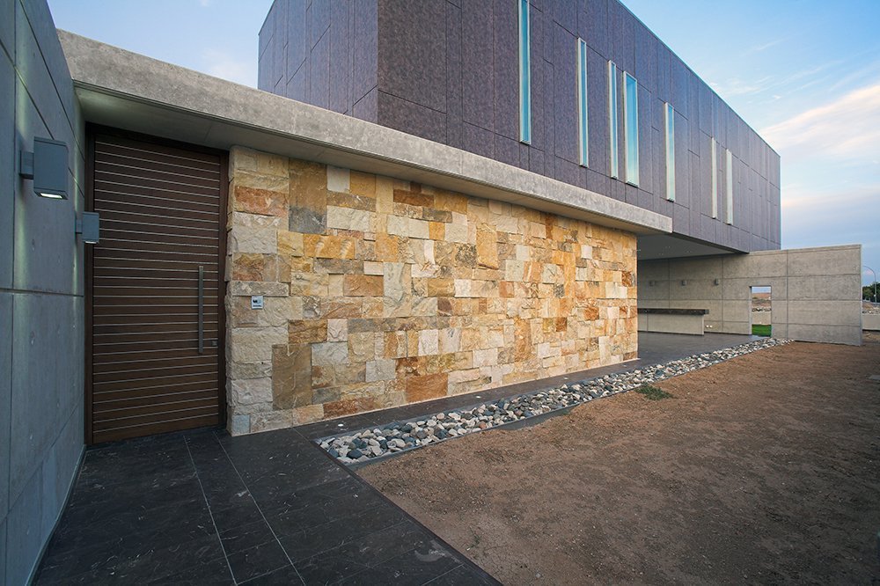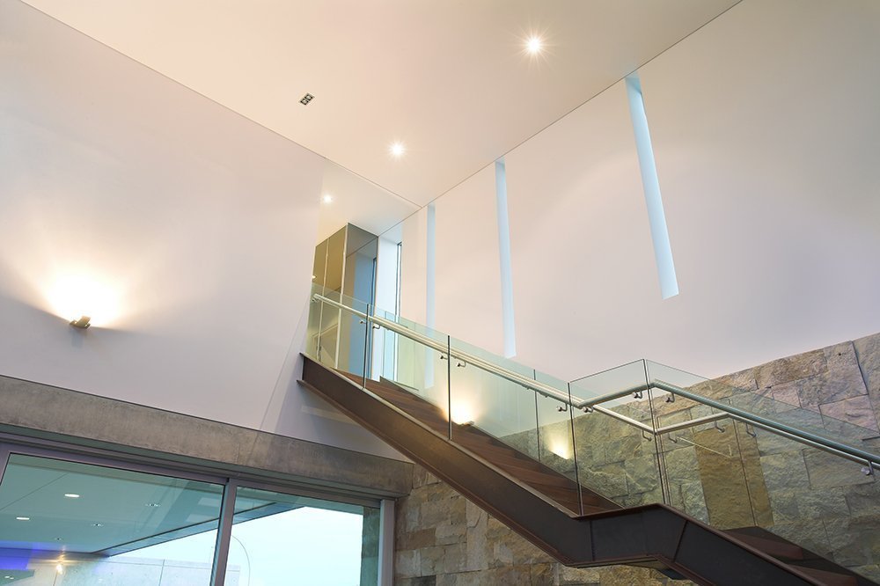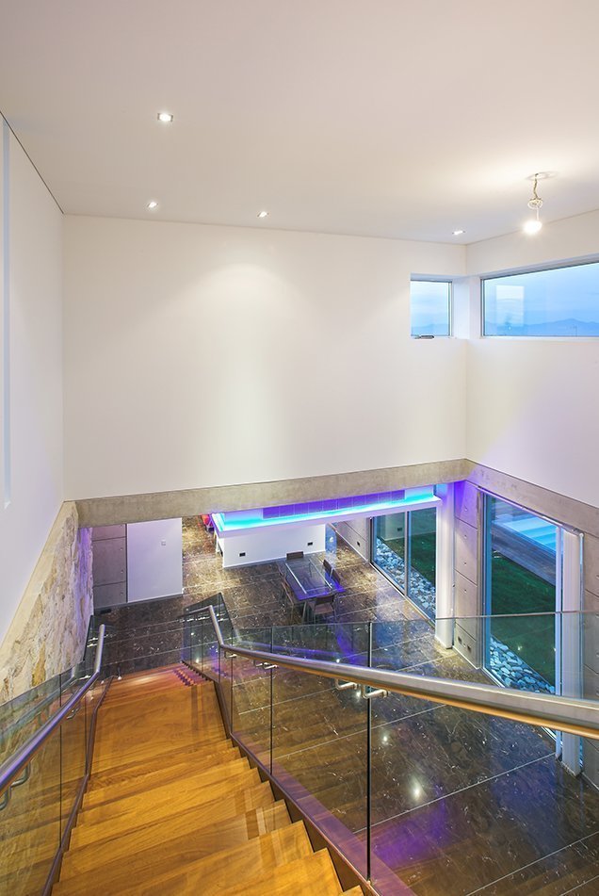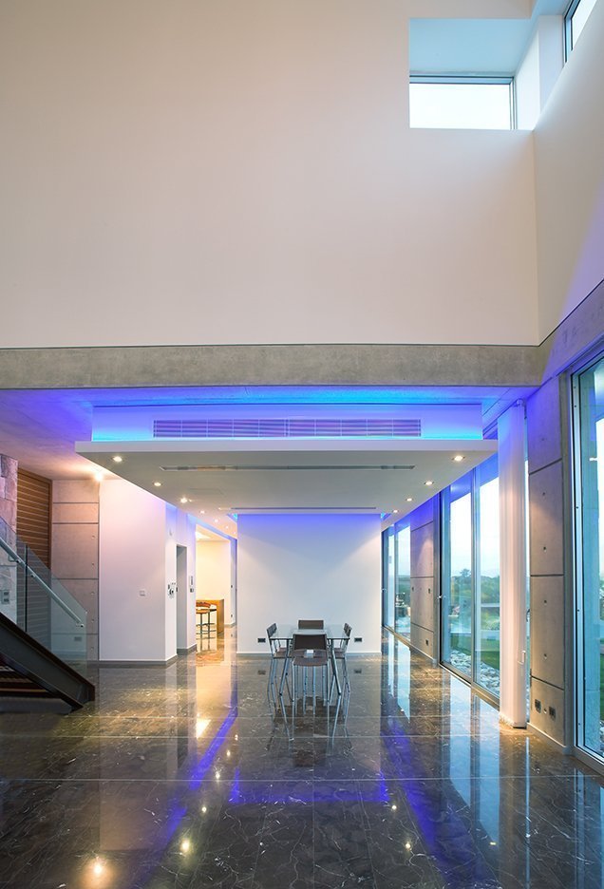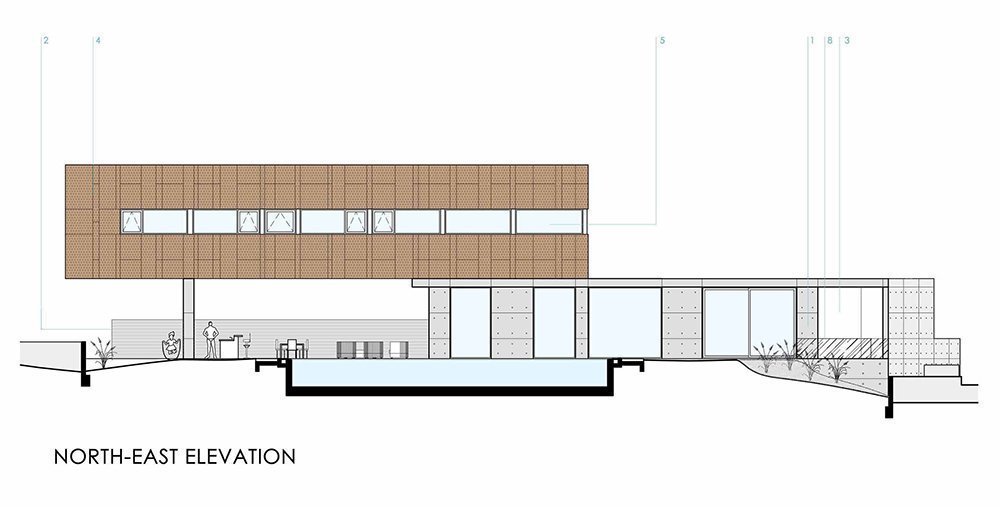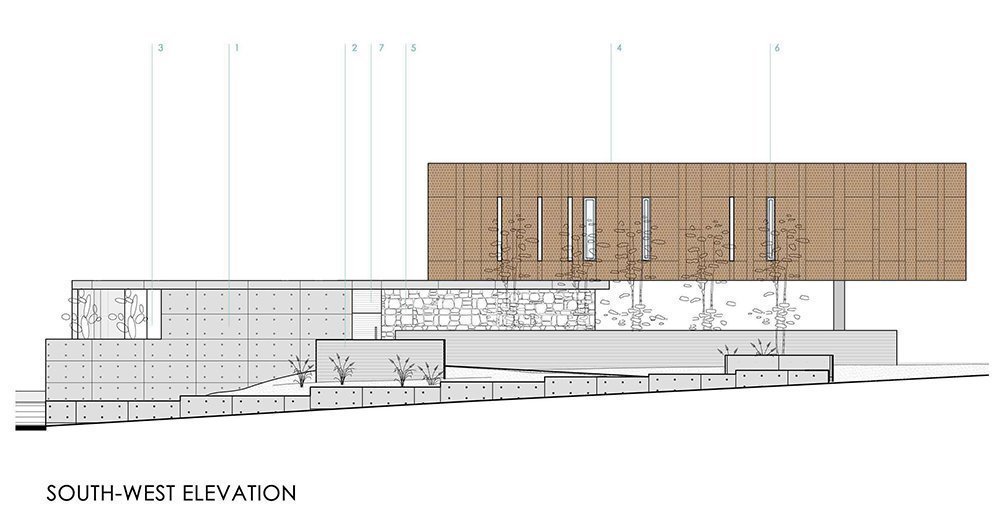RESIDENCE SK0623
LIMASSOL
CLIENT
PRIVATE
YEAR
2006-2010
PHOTOGRAPHY
CHRISTOS PAPANTONIOU
The residence is set at the outskirts of Nicosia on a triangular plot overlooking Pentadaktilos Mountain through the plains of Mesaoria.
The basic concept is derived from the need for a contemporary building in a corresponding dialogue with the vernacular “makrinari” and the Mesaoria plains. The building is organized in two linear functions per floor with the private on the upper and the public on the lower. The resulting shape as derived from the displacement of the corresponding upper part, is to create the covered patio below.
The structure was positioned parallel to the public road taking over the entire span at a distance. Basic aim was to manage the appropriation of shading and air flow so as to maximize the outdoor activity use by its inhabitants. The covered outdoor patio on the S/E is serving as the main characteristic of the house, allowing for the fresh westward wind flow to filter through.
The linear positioning of its main functions living/day room kitchen dining and salon on the ground floor, are set with open views and large openings toward the courtyard and the verandas. At the upper floor, the bedrooms are oriented accordingly with uninterrupted views to Pentadaktilos Mountain.
The basement and ground floor are made out of poured in situ reinforced concrete. Large orthogonal rough stone plinths are placed in a non uniform way reminiscing of the indigenous architecture.
The upper floor is made out of metal trusses tied down to the ground concrete pillars and spans over the patio at a 5.60m length.
The metal structure is then treated with HPL as a finished surface. Internally dry wall system was used in conjunction with thermal insulation. Glazing is of low thermal emissivity.

